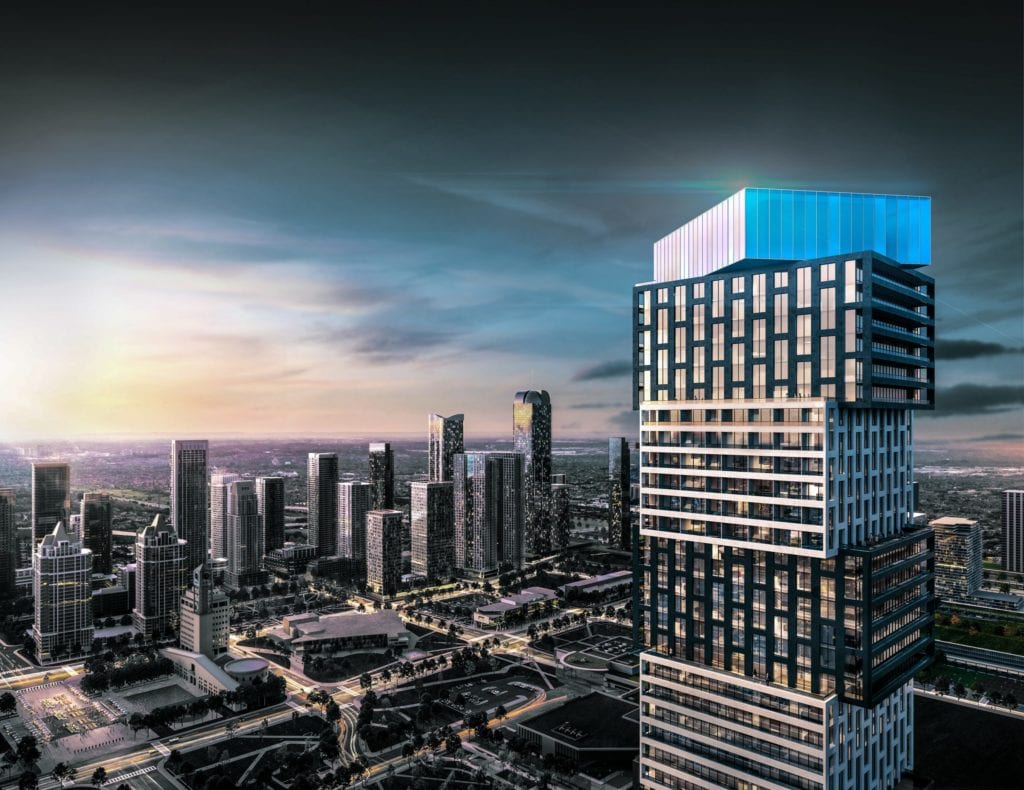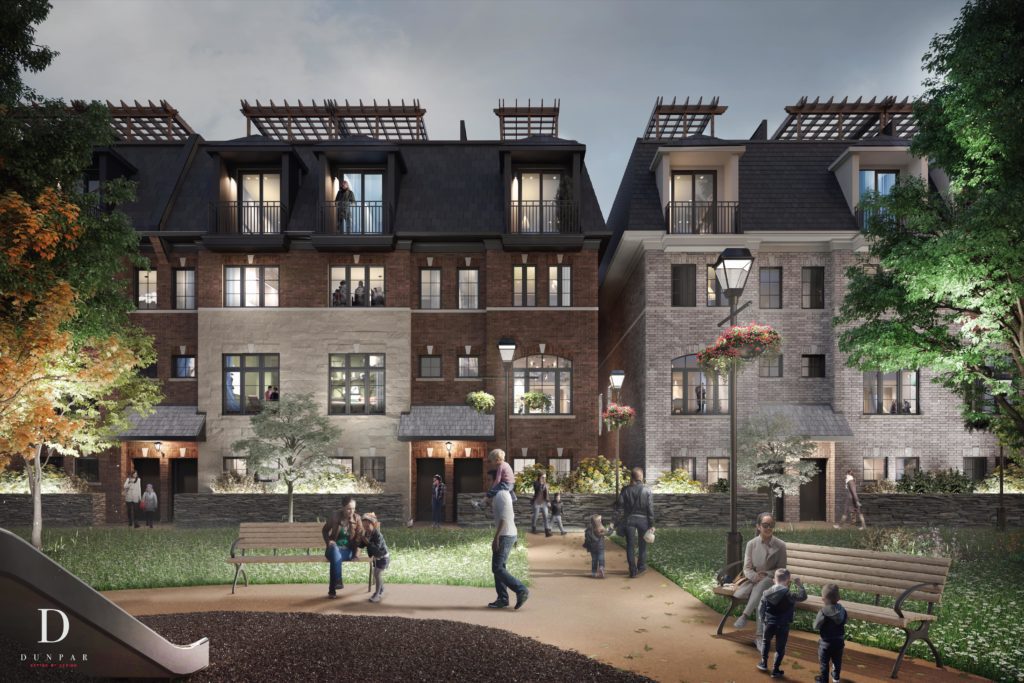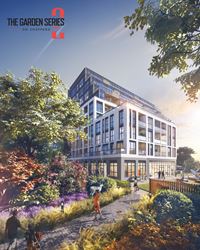CAMROST FELCORP
Exchange District Condos III

Neighbourhood
Mississauga
Developer
CAMROST FELCORP
Number of Storeys
60
Number of Units
600
Priced From
STARTING FROM THE LOW $500'S
Maintenance Fees
$0.59 PER SQFT PER MONTH
Occupancy
2023
Project Description
Exchange District Condos – Phase 1 is the newest condo development by Camfront Felcorp, currently under construction at 151 City Centre Drive, Mississauga. With a scheduled completion of 2023 all 600 units have now been SOLD OUT due to popular demand.
The new residents of the Exchange District Condos will have endless amounts of entertainment and shopping options right at their fingertips. Steps away from Mississauga Celebration Square and the popular Square One Shopping Centre, along with the entertainment options they will be able to enjoy food and drinks at the abundance of restaurants in the area. The Exchange District condos have everything you will need right at your grasp.
Interested in buying in the Exchange District Condos? Contact us Today!
DEPOSIT STRUCTURE
$5,000 on signing
Balance to 5% in 30 days
2.5% in 90 days
2.5% in 150 days
10% 30 days prior to occupancy
International Deposit Structure
$5,000 on Signing
Balance to 5% in 30 days
10% in 90 days
10% in 180 days
10% in 365 days
1% on Occupancy
AMMENITIES
- Game Room
- Meeting Room
- Party Room with Kitchen
- Half Basketball Court
- Outdoor Terrace
- Cold Storage
- Fitness Centre
- movie projection screen
- Pet Wash and Spa
- Outdoor Fire Pit with Lounge
- Lounge
- BBQ Area
- Work from home lounge
- Yoga Studio
- Parcel Room
- Indoor Pool
- 24 Hour Cafe Lounge
- Steam Room
FEATURES AND FINISHES
MASTER-PLANNED COMMUNITY:
• Master-planned, mixed-use destination community consisting of 4 towers, pedestrian piazza, retail, and hotel
• Podium with 20,000+ square feet of indoor and outdoor amenities
• Extensive at-grade retail along future Exchange street, with proposed boutique hotel, cafes and restaurants
• Pedestrian piazza including feature steps, expansive retail and restaurant offering with outdoor event space designed by internationally acclaimed BDP Architects from London, England
BUILDING FEATURES:
• Dramatically designed metal and glass tower consisting of offset symmetrical blocks rotated 90 degrees every six floors by internationally recognized IBI Group Architects
• Spacious double-height lobby, with feature spiral staircase and artist’s sculptural centrepiece, with 24-hour concierge station and elegantly furnished lounge designed by Joven Huard Design
• Five high-speed elevators with custom designed cabs
INTERIOR SUITE FINISHES:
• Up to 9’0” high smooth painted ceilings in principal rooms** • Custom European designed kitchens and vanities with soft-close hinges and designer architectural hardware
• 24” panelled fridge and freezer combo, 24” four-burner electric cooktop, 24” electric oven, built-in hood fan, 18” panelled dishwasher, undermounted stainless steel sink
• Convenient in-suite stackable washer and dryer • Premium quartz countertops • Sleek painted flat-slab profiled swing interior doors with painted door frames, brushed chrome finished hardware and modern step-profiled baseboards
• Durable laminate wide plank wood flooring throughout, with high-grade porcelain stone tile in bathrooms
• Smart suite entry & building access system by Latch Smart Access Solutions
FLOORPLANS
Reach out here for floor plans, price list, or more information

