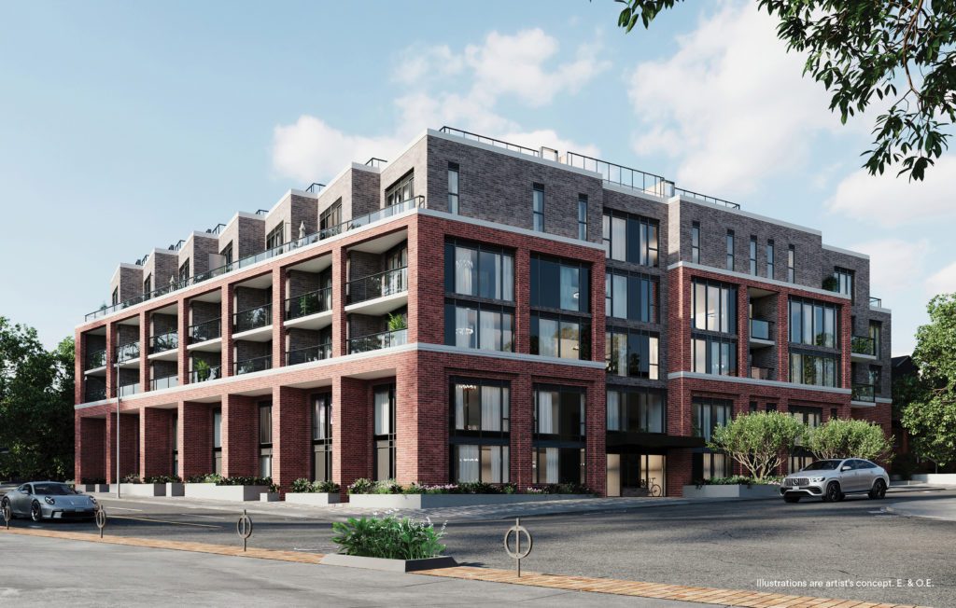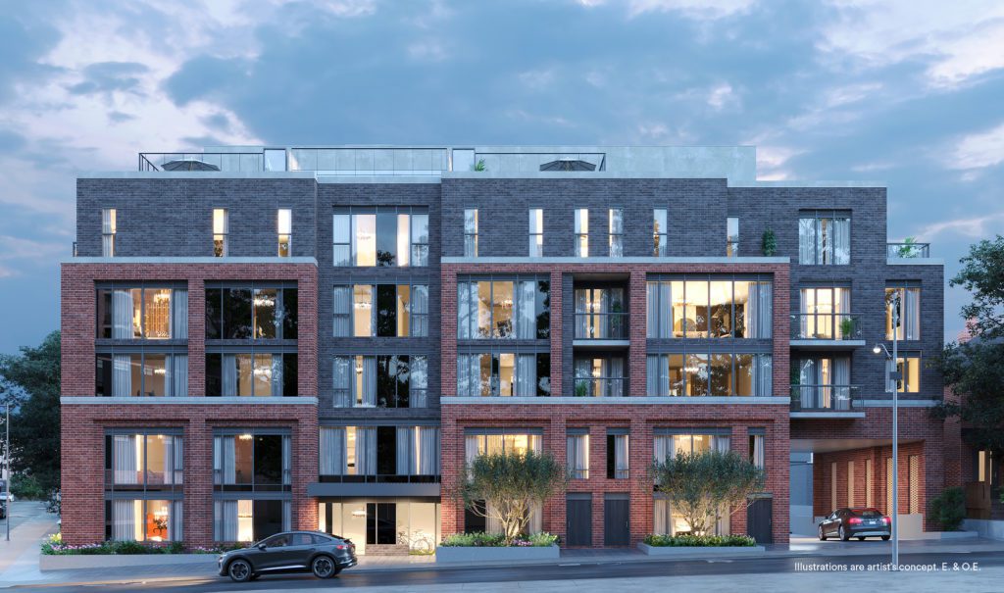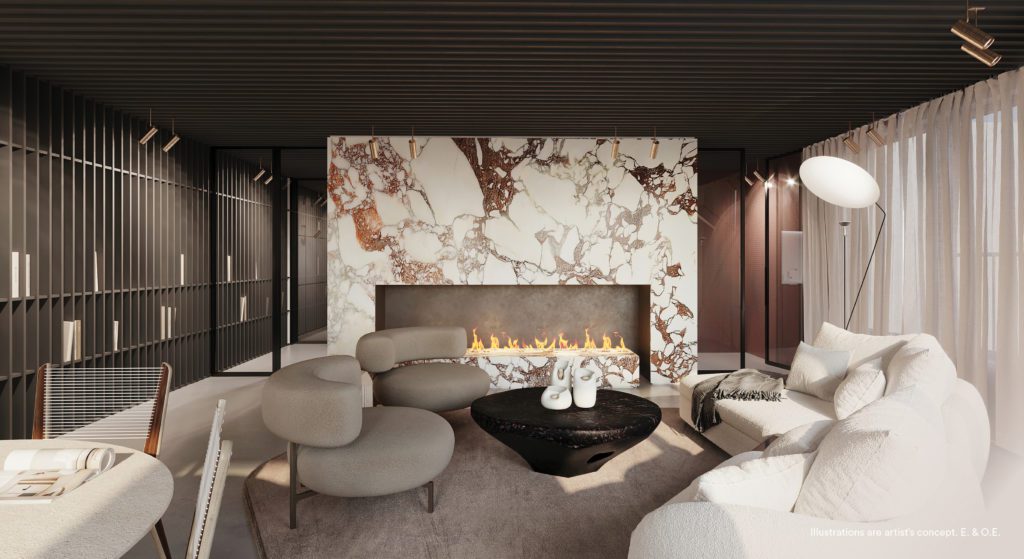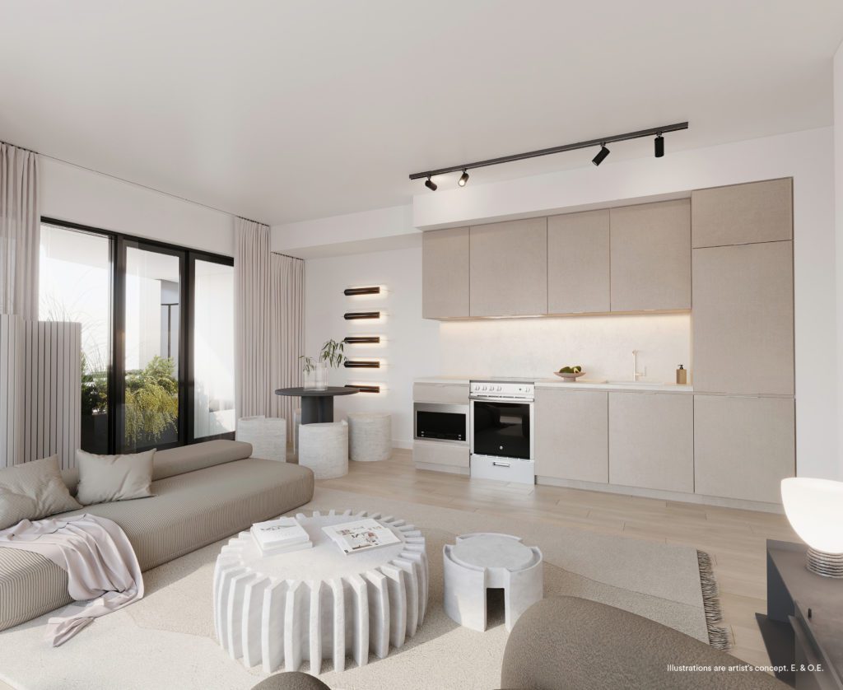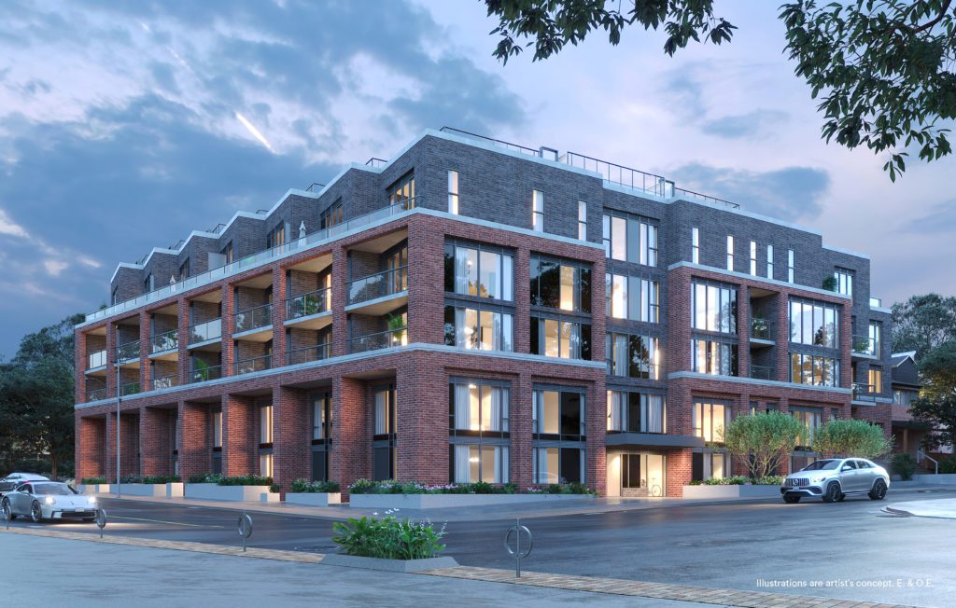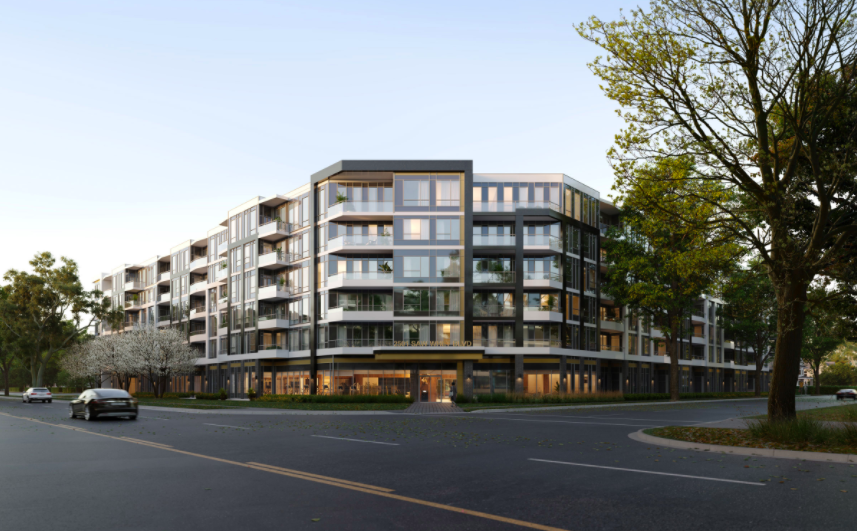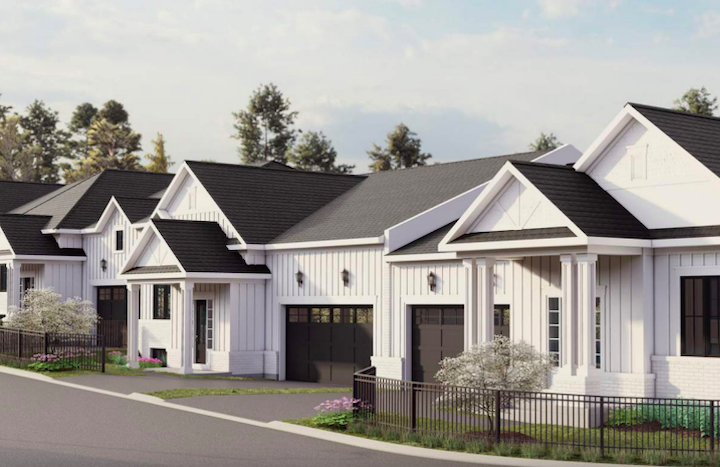Block Developments
Junction SQ Condominiums
Developer
Block Developments
Number of Storeys
5
Number of Units
65
Priced From
-
Maintenance Fees
$0.72 Per SQFT per Month
Project Description
There’s a unique quality about a neighbourhood that celebrates the roots of its beginnings and welcoming the new and modern. Introducing the Junction SQ condominiums, an urban 5 storey boutique condominium with 65 units ranging from studio to 3-bedroom suites. Located in Toronto’s most happening trendy neighbourhood, you’ll experience a mix of urban living, creativity, eclectic style and diverse cuisine. The Junction has evolved as one of the fastest-growing communities inviting a wide range of lifestyles and demographics.
The contemporary exterior and industrial-style, open concept suites with neutral minimalistic design, will define a living that celebrates inspired design and superb amenities. A hotspot location and lifestyle where everything comes together.
Interested in buying in the Junction SQ Condominiums? Contact us Today!
Deposit Structure
$5,000 on signing
Balance to 2.5% in 30 days
2.5% in 90 days
2.5% in 180 days
2.5% in 270 days
2.5% in 540 days
2.5% in 720 days
5% upon occupancy
Features & Finishes
SUITE INTERIORS
• Approximately 9ft. ceilings (excluding drop ceiling and bulkhead areas)
• Choice of laminate floor colour from builder’s samples in entry corridor, living/dining areas, bedrooms, kitchens and den/libraries
• Baseboard with painted door casings
• Solid core suite entry door with deadbolt lock and security viewer
• Contemporary hollow core slab interior doors or slider(s), as per plan
• Swing doors and/or sliding glass doors, as per plan
• Glass sliding and/or swing patio doors for access to balconies and/or terraces, as per plan
• Contemporary hardware
• Rod and wire shelving in closets
• White paint throughout suite
• Energy efficient lighting
KITCHEN
• Designer appointed cabinetry with choice from three design palettes from builder’s samples
• Soft close cabinetry
• Under mount stainless steel sink, with single-lever retractable faucet
• Ceramic tile backsplash
• Quartz countertops
KITCHEN APPLIANCE PACKAGE
• Kitchen, as per plan
• 24” stainless steel fridge/freezer
• 24” stainless steel dishwasher
• 24” slide-in range with cook-top
• Over the range microwave/exhaust
BATHROOMS
• Designer appointed cabinetry with choice from three design palettes from builder’s samples
• Quartz vanity countertops with under mount sink in bathrooms
• Designer series faucets
• Vanity mirror
• Contemporary water-efficient toilet
• Any bathtub to be a soaker tub with full height ceramic or porcelain tile surround, as per plan
• Any shower stalls to be glass-enclosed with full height ceramic or porcelain tile surround and rain shower head, as per plan
• Porcelain tile floor in master ensuite and guest bathrooms, as per plan
• Pressure balanced valves on all tubs
LAUNDRY
• Laundry area floor finished in
porcelain tile
• Stacked washer-dryer
MECHANICAL &
ELECTRICAL SYSTEMS
• Energy efficient heat pump unit with in-suite control over heating and cooling
• Pre-wired for telephone, television and internet as per plan
• Light fixture(s) or surface-mounted lighting provided in foyer, bathroom, walk-in closet,
as per plan.
• Junction box in kitchen over island, den and bedroom, as per plan.
• Smoke and carbon monoxide and showers
• Privacy lock on all bathroom doors
