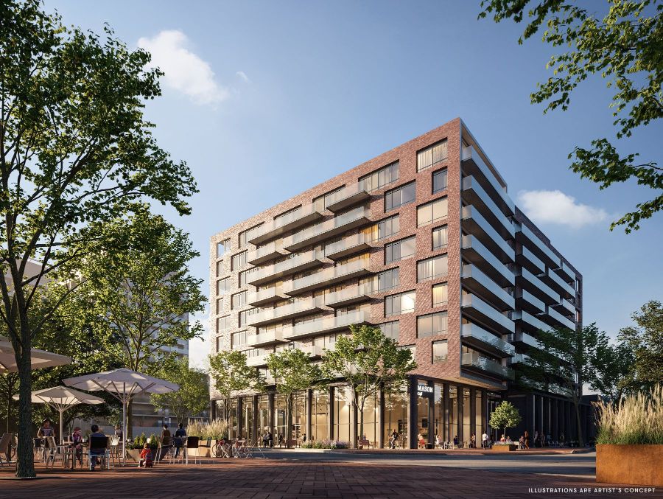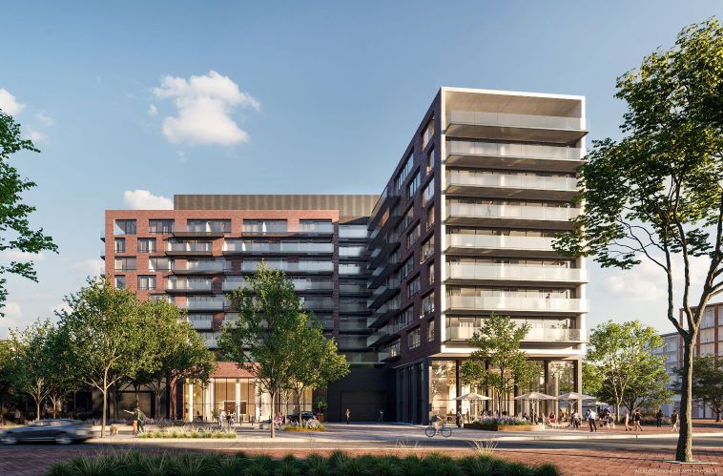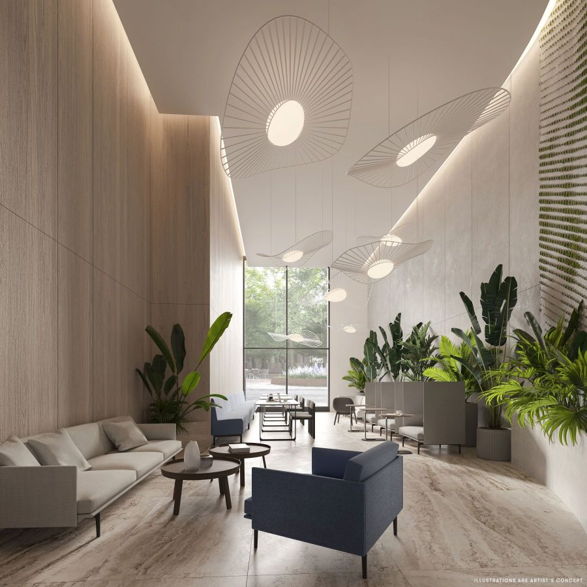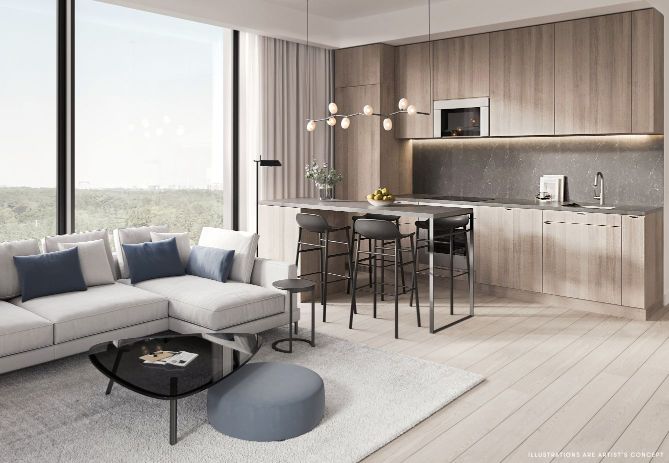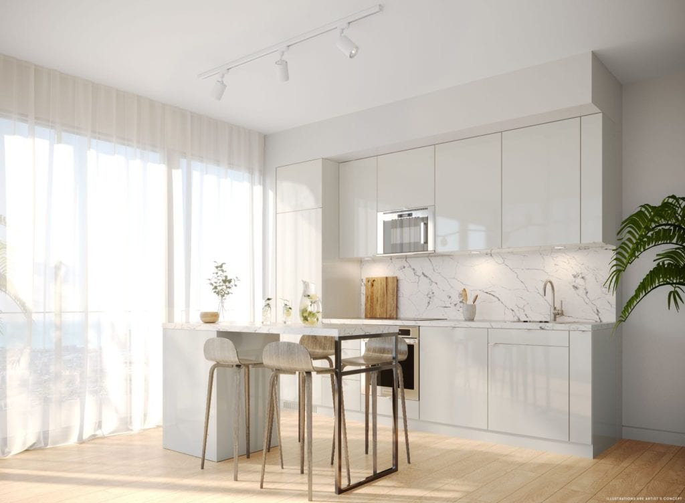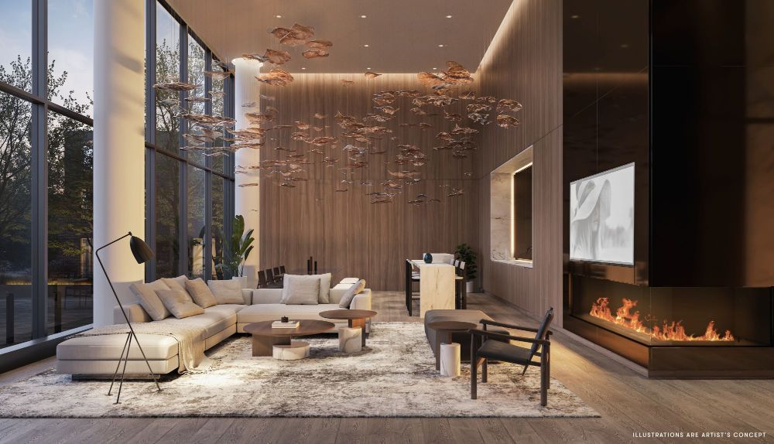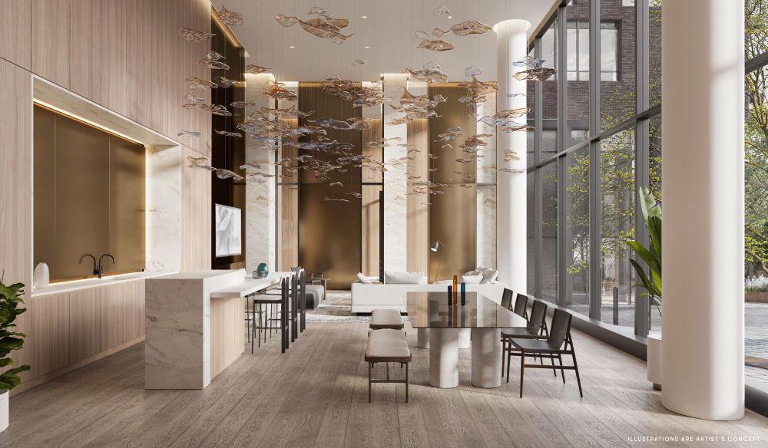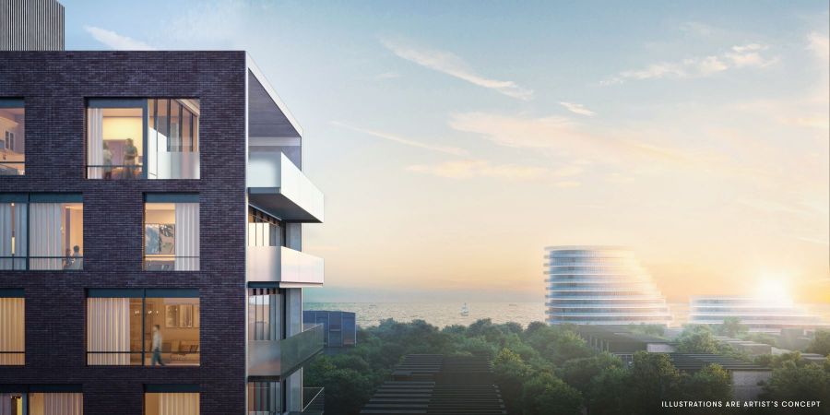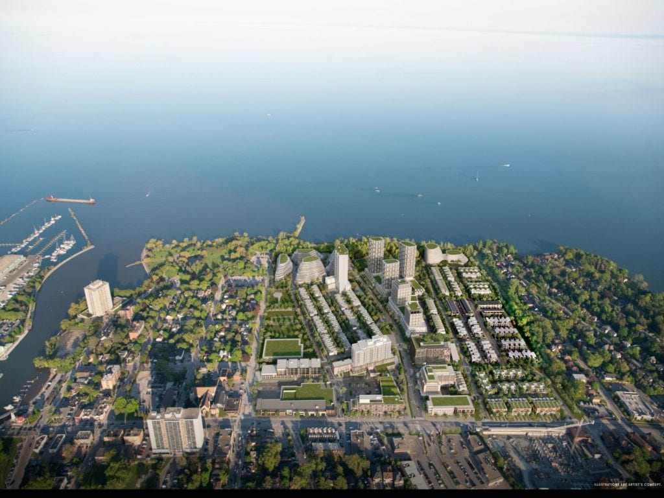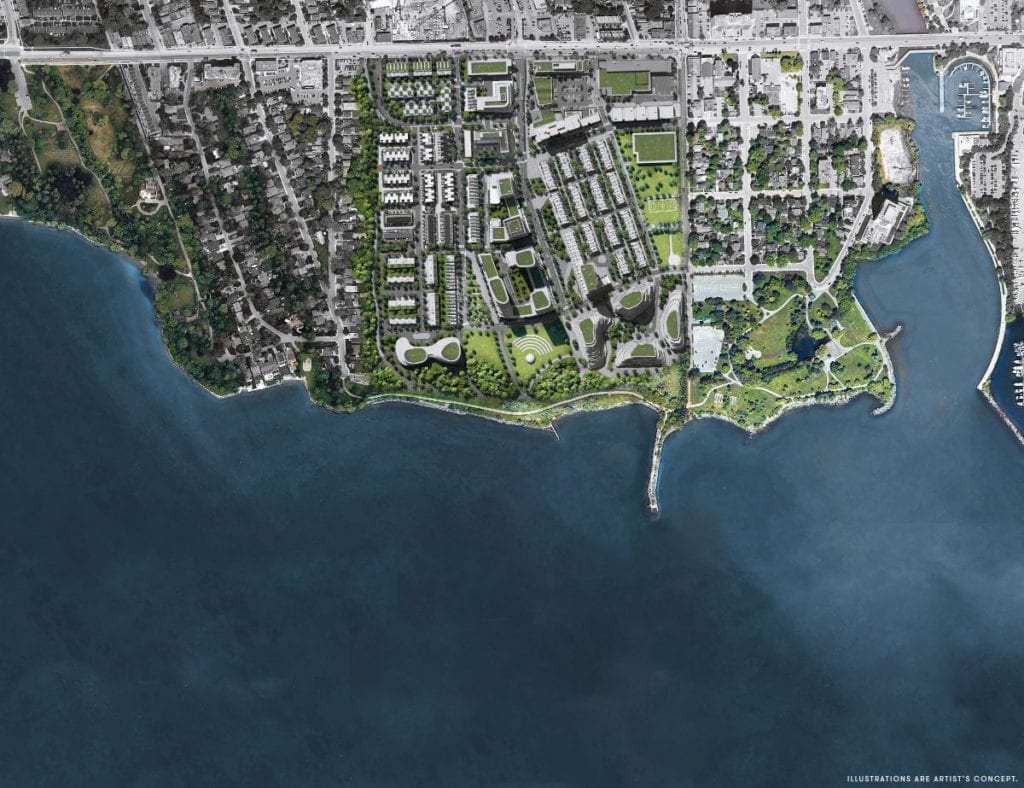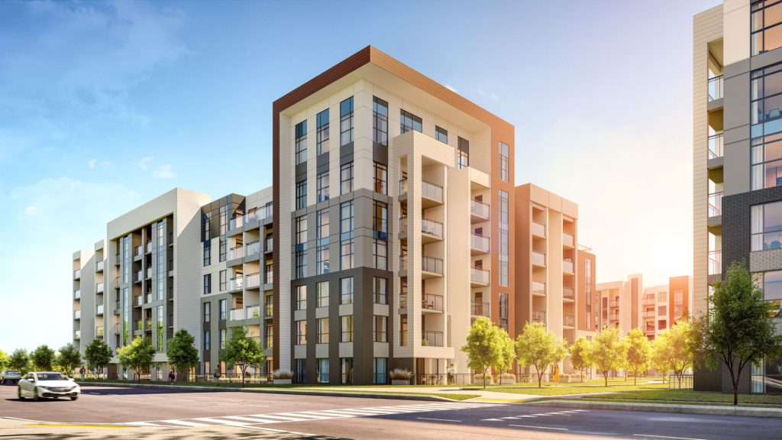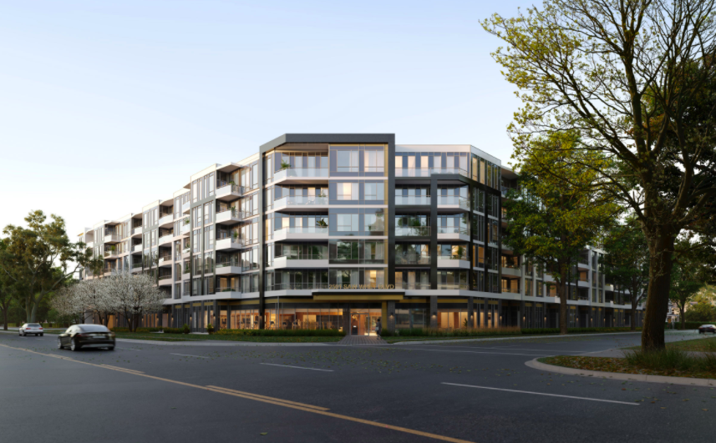DIAMOND CORP
The Mason
Neighbourhood
Mississauga
Developer
DIAMOND CORP
Number of Storeys
9
Number of Units
160
Priced From
STARTING FROM THE LOW $600'S
Project Description
Come home to where your new life begins at The Mason at Brightwater. This gorgeous 9-story condominium with a selection of 160 suites, which encompasses the tranquility and allure of waterfront living at its finest. Residents have the ability to discover the exciting retail, restaurants, transit, trails, and lush green parks right at their fingertips.
Located in the western part of Port Credit Brightwater was become one of Mississauga’s most popular residential areas to live in. With its established historic base and charming walkable character, residents will feel a sense of comfort in this lakefront community. With a short walk to the Port Credit Go Station, you can arrive in the downtown Toronto core in 30 minutes or less. With all these amenities and attractions right in hand reach what is not to love.
Interested in buying in The Mason? Contact us Today!
DEPOSIT STRUCTURE
EXTENDED DEPOSIT STRUCTURE
$5,000 with APS
Balance to 5% in 30 days
5% in 210 days
2.5% in 365 days
2.5% in 565 days
5% on Occupancy
AMMENITIES
- Sun-filled south-facing courtyard
- Fitness Centre,
- Double-height co-working space
- Yoga studio
- Parcel room
- Ground-floor party room
- Dog spa
FEATURES AND FINISHES
GENERAL
- Spacious 9-foot ceilings in living, dining, and bedrooms
- Modern smooth ceilings throughout
- Thermally insulated energy-efficient double-glazed windows.
- Suite entry featuring solid core door and smart home door lock
- Wireless suite alarm capabilities
- All interior swing doors and trims
- Flat-profile baseboards and casings painted white
- Kitchen cabinets with flat panel doors. Full-depth cabinet over the fridge
- 24” paneled refrigerator, paneled built-in 24” dishwasher, 24” drop-in cooktop, 24” built-in oven, and 24” over-the-range combination microwave/hood fan
- Quartz countertop with square edge
- Quartz backsplash to match countertop
- Stainless steel under-mount single-bowl sink with faucet that features a retractable handheld spray
- Movable island with quartz countertop
- Laminate flooring throughout foyer, hallways, living, dining, den, kitchen, and bedrooms
- Porcelain or ceramic tiles in bathrooms
- Ceramic tiles in laundry closet laundry
- White stacked washer and dryer, vented to the exterior
- The main bathroom includes a soaker tub with porcelain or ceramic tile wall surround*
- Ensuite bathroom, if applicable, includes a shower with ceramic or porcelain tile wall surround, acrylic base, and frameless glass shower panel
- The rainfall showerhead in all tubs and showers*
- Single-handle shower controls with pressure balance valves in all tubs and showers
- Water-saving low-flow toilets
- Individually controlled HVAC system for heating and cooling with a smart thermostat
- Under-cabinet lighting in kitchen
- A track lighting fixture in the kitchen
- Individual hydro and water metering
