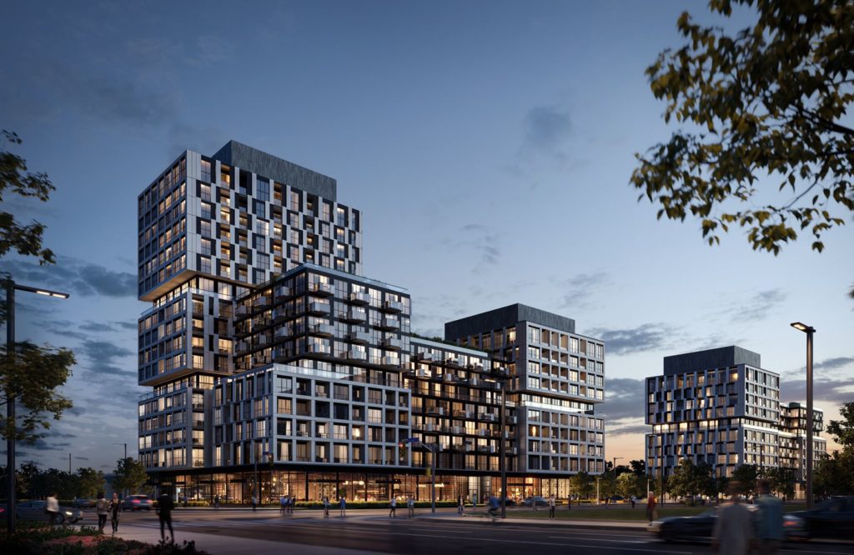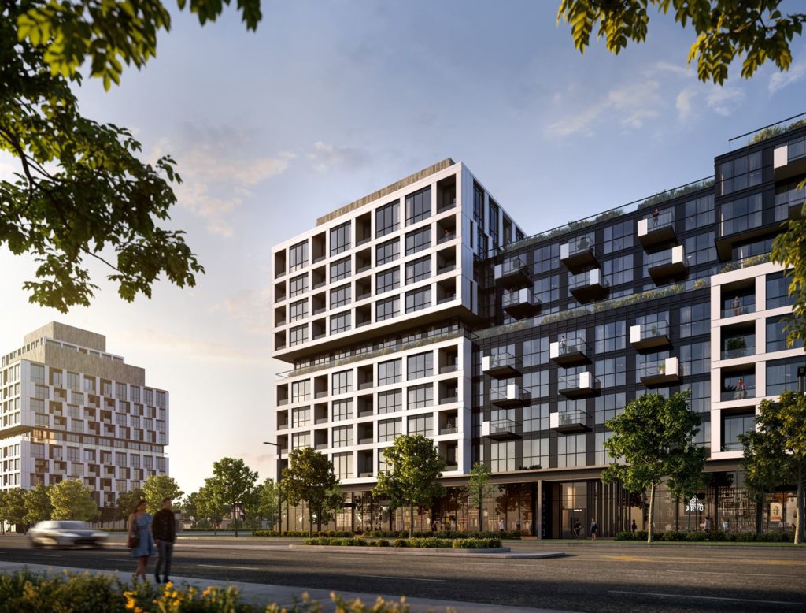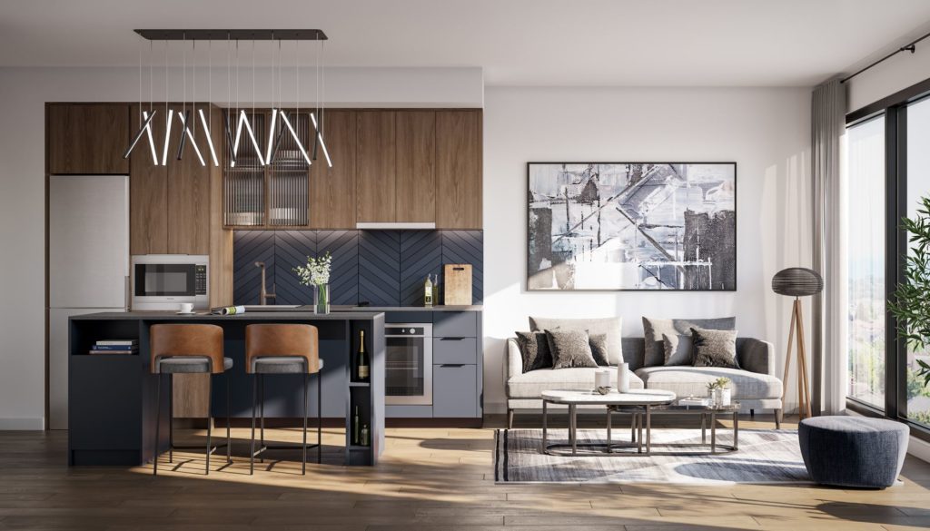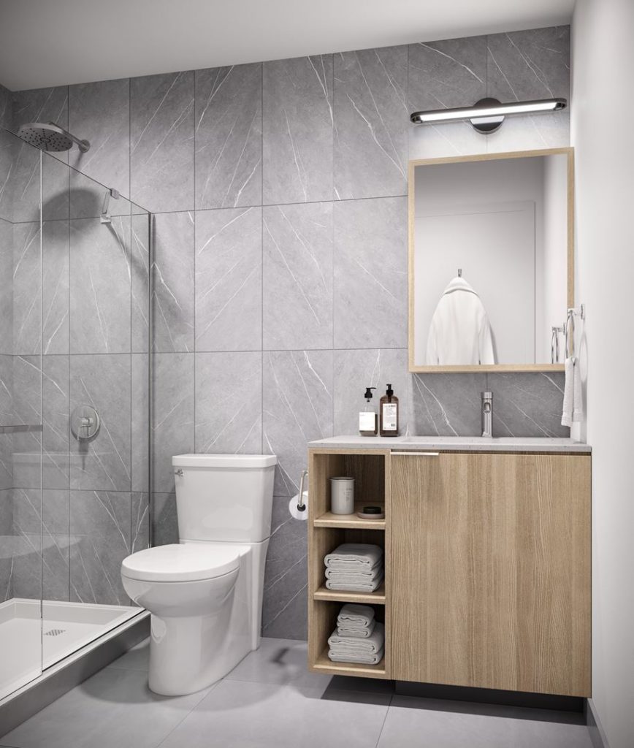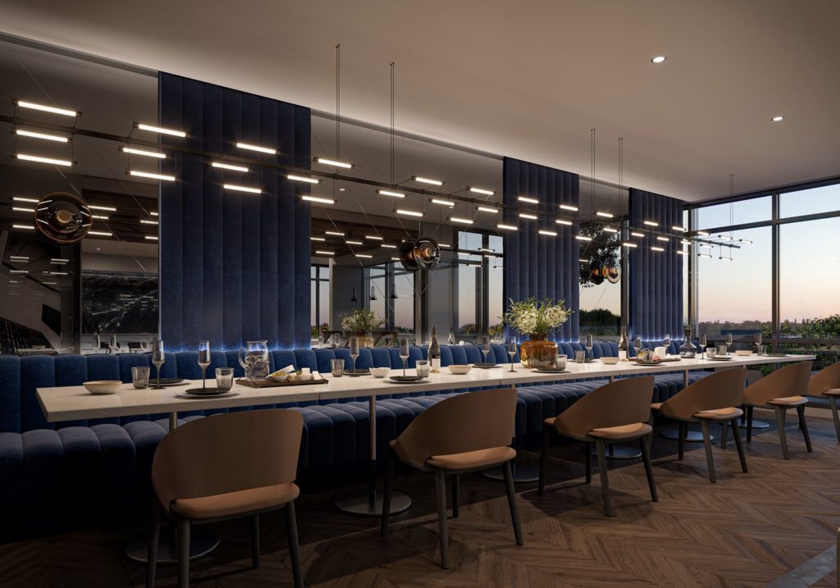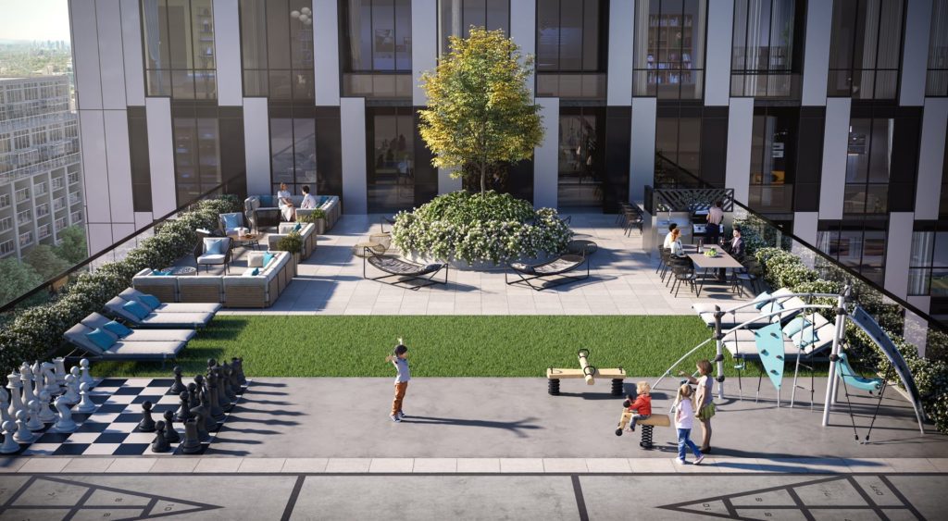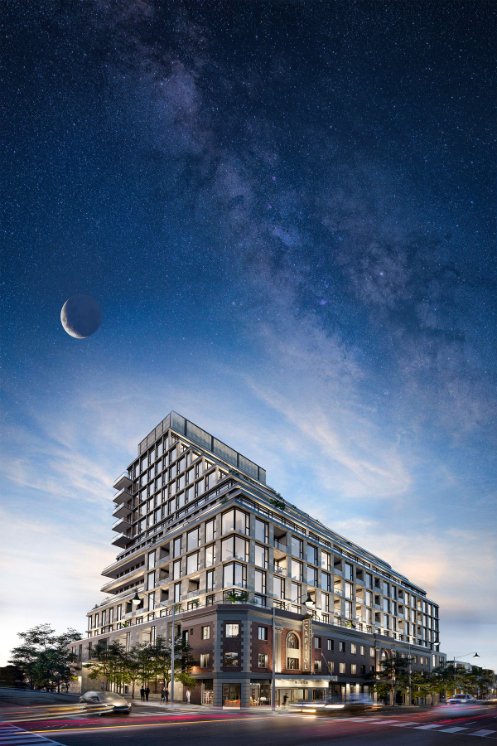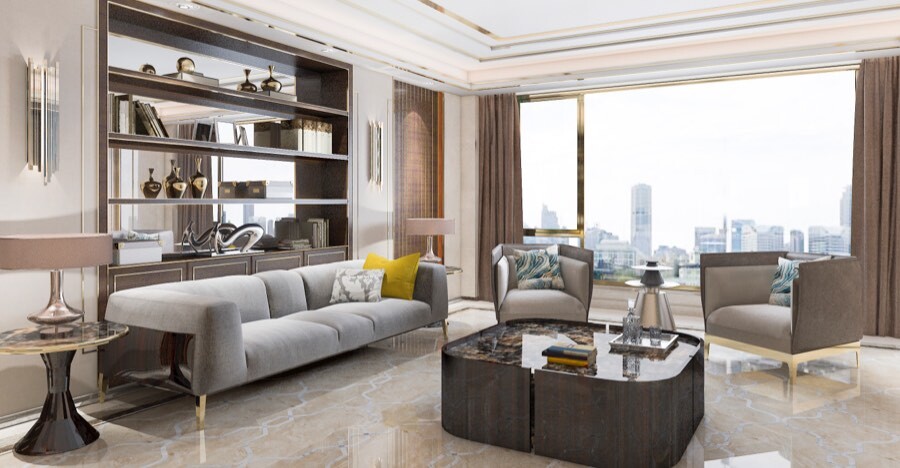RIOCAN
Verge West Building
Neighbourhood
City Centre West
Developer
RIOCAN
Number of Storeys
10
Number of Units
203
Priced From
FROM THE LOW $500,000's
Occupancy
2025
Project Description
Welcome to Verge Condos – West Building, the latest development by RioCan located at Islington Ave & The Queensway Toronto.
Verge is a brand new take mixed into the popular Queensway neighborhood. Incorporating 600 new residential units mixed with a new green space and over 31,000 SQFT of retail ground-level space. Located amongst a vast variety of shops restaurants and entertainment options, there is something for everyone.
Communicating is a breeze living at Verge Condos as the TTC bus routes are accessible right outside your front door. With the Mimico GO Station conveniently located just minutes away you can get downtown in less than 45 minutes. If nature is more your speed this location is minutes away from Lake Ontario offering beautiful beaches, lush parks, and peaceful waterfront trails.
Interested in buying in the Verge West Building? Contact us Today!
MAINTENCE FEES
- Common Expenses $0.68
- Parking $69.95
- Locker $19.95
- 1 Valet & Bulk Rogers Hi-Speed Internet $53.52 +HST
DEPOSIT STRUCTURE
EXTENDED DEPOSIT STRUCTURE
$10,000 on signing
Balance of 5% in 30 days
2.5% in 180 days
2.5% in 365 days
5% in 540 days
5% on occupancy
INTERNATIONAL DEPOSIT STRUCTURE
5% on signing
10% in 120 days
10% in 270 days
10% in 365 days
AMMENITIES
Valet
1Valet Integrated Smart Living throughout.
Ground Floor
• Double height lobby with 24hr concierge
• State-of-the-art parcel room
• Fitness facility and Yoga room
• Content studio
• Co-working space
• Pet & Bike wash station
9th Floor
Outdoor
• Expansive outdoor terrace with games area
• Kids’ play area
• Lounge seating & fire pits
• BBQs & Outdoor dining
Indoor
• Party room and Kitchen
• Cocktail Lounge
FEATURES & FINISHES
General Suite Features
- 9’ smooth finish ceilings throughout
- 4” Contemporary, white-painted baseboards in all principal areas
- Individual in-suite managed HVAC system
- Stacked in-suite front-loading washer-dryer
- Premium wide plank flooring
- Capped ceiling outlets dining/living area
- The switched outlet in the living room and bedrooms
- Flat-Panel interior suite doors with contemporary hardware
- Private balconies are securely enclosed with a modern glass railing.
- Gas/Water bib provided for terraces on floors 2 and 6
Smart Features
- User-friendly keyless smart door lock integration at suite entry
- High-speed fibre internet
- Smart thermostats located in-suite to regulate temperature
- Utilization of 1Valet resident mobile application to centralize property management communication, community messaging, amenity booking, thermostat control, and garage door entry.
- Ethernet cable conveniently provided in living, bedrooms ad dens as per plan
Kitchen Features
- Beautifully crafted custom Italian kitchens
- 6-piece kitchen appliance package including stainless steel refrigerator integrated electric cooktop and wall oven, integrated dishwasher, microwave, and trim kit, and ventilated hood fan.
- Quartz countertop as per builders sample
- Contemporary porcelain tile backsplash as per builders sample
- Ceiling mounted track light fixture
- Stainless steel under-mount kitchen sin with contemporary black single lever kitchen faucet and pullout dual spray control
Bathroom Features
- 12”x24” sleek porcelain floor tile, with matching tile baseboards, as per builders sample
- 12”x24” full-height modern porcelain wall tile in the bath and shower, as per builders sample
- Acrylic 5’ soaker tub with the tiled front as per plan
- Acrylic shower pan as per plan
- Frameless fixed shower panel for a modern finish as per plan
- Tension shower rod on tubs, as per plan
- Quartz countertop with under-mount sink and vanity mirror
- Designer selected plumbing fixtures in chrome finish
- Light Fixture above vanity
- Shower pot light, as per plan
